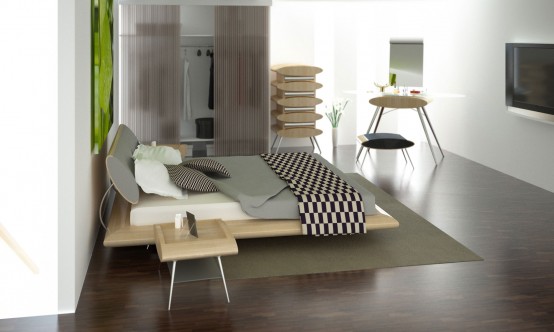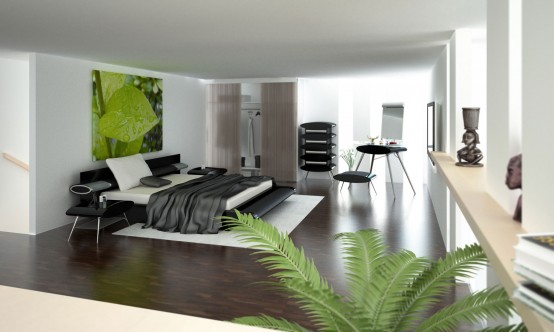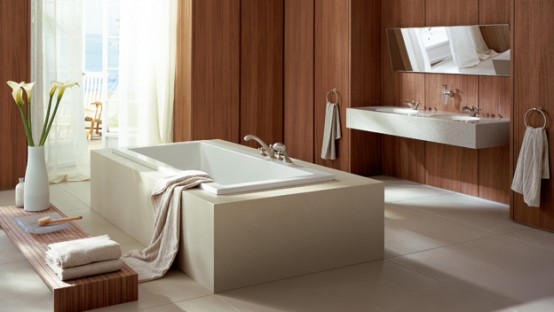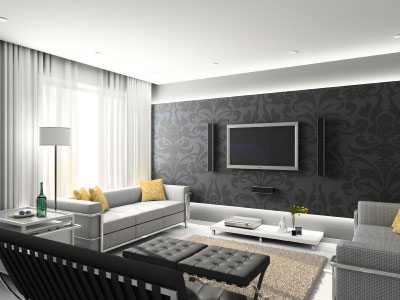|
|
|---|
Tuesday, September 28, 2010
Busca Vida House is a phenomenal project from Andre Luque in 2007. Located in Camaçari, North Shore Bahia, Brazil, this house was built to connect with the surrounding environment. Especially the existing vegetation be maintained by the owners and architects as part of this project. Only one small tree has been removed from the site. Houses that use natural ventilation and daylight through large glass panels.


To meet the desire of owners to accept your friends, and at the same time not have their privacy disturbed, the house was divided into two separate pavilions. The first pavilion, designed specifically for the owner, has suites, living room and dining room, kitchenette, kitchen, storage and service areas. Which both have three suites to receive friends. The linkage between the two occurs through the social environment covered with common usage, which is installed in the gourmet kitchen invites. Block to the first pavilion, situated deck and pool area allow the expansion and integration of the internal region, summing up to 445m2 built area. [via]




To meet the desire of owners to accept your friends, and at the same time not have their privacy disturbed, the house was divided into two separate pavilions. The first pavilion, designed specifically for the owner, has suites, living room and dining room, kitchenette, kitchen, storage and service areas. Which both have three suites to receive friends. The linkage between the two occurs through the social environment covered with common usage, which is installed in the gourmet kitchen invites. Block to the first pavilion, situated deck and pool area allow the expansion and integration of the internal region, summing up to 445m2 built area. [via]


0 Comments:
Subscribe to:
Post Comments (Atom)














