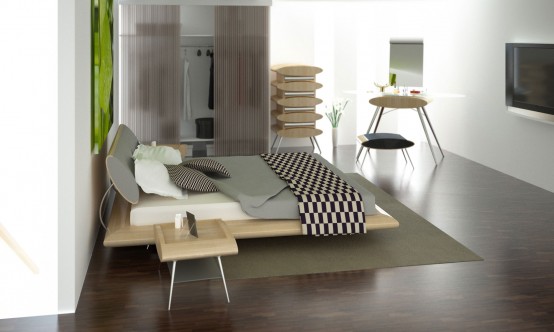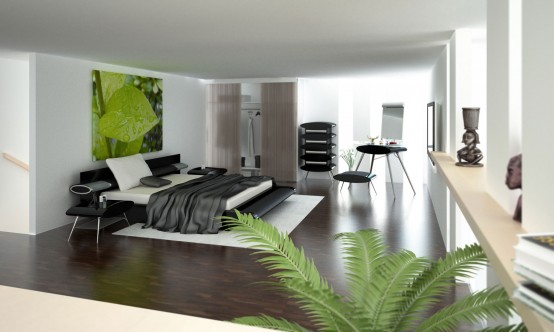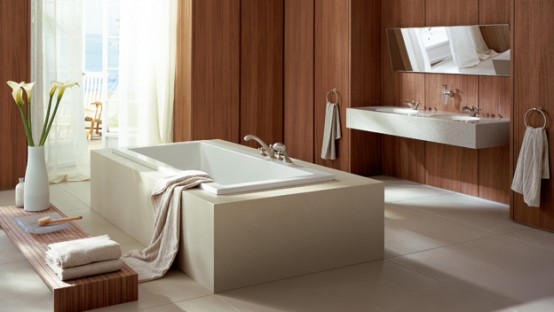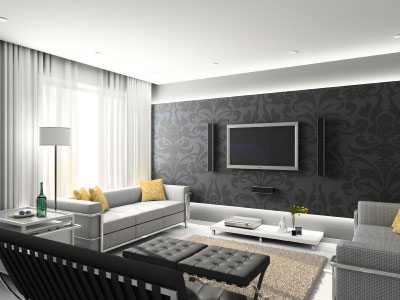|
|
|---|
Thursday, March 31, 2011
fashion chain Superette found great idea with DDB New Zealand and recently launched this wonderful advertisement.Superette
The residence is built on the western hillside of Mt. Moiwa, overlooking the city of Sapporo.
From the casual lifestyle of the client and his wife, and also the request to have a part of the house turn into a cafe in the future, we aimed to create a space to be flexible to support events, such as the new birth of a child and opening a new cafe, where various life-scenes existing with reasonable distances to each other inside a simple void, like a barn.
Small Box House by Akasaka Shinichiro Atelier
From the casual lifestyle of the client and his wife, and also the request to have a part of the house turn into a cafe in the future, we aimed to create a space to be flexible to support events, such as the new birth of a child and opening a new cafe, where various life-scenes existing with reasonable distances to each other inside a simple void, like a barn.
Small Box House by Akasaka Shinichiro Atelier
Sunday, March 27, 2011
Thursday, March 24, 2011
the idea for the cabin is that of a lakeside shelter in the woods—a little box with a big window that opens to the surrounding landscape. The cabin’s big window-wall (30 feet by 20 feet) opens the entire living space to the forest and lake. Materials are low maintenance—concrete block, steel, concrete floors and plywood—in keeping with the notion of a cabin, and left unfinished to naturally age and acquire a patina that fits in with the natural setting. The method used to open the window consists of an intriguing pulley system, absolutely fascinating to watch in action. This leads to the whole house being open towards the stunning surrounding views.Strong blocks of color help to define space and direct the eye. Texture in furnishings provides a soft but strong counterpoint to the hard, raw material palette. Custom tables using plywood and polyurethane create a direct connection to the architecture while providing durability and function. Some of the unique interior features include the custom continuous steel pipe fireplace, the wood slab work surface supported by a truck suspension spring, and the custom stainless steel bathroom sink.Olson Kundig
Tuesday, March 22, 2011
The Sapporo-based graphic design squad known as Terashima Design, fronted by art director Masayuki Terashima, is perhaps the most well-known practice in all of Hokkaido. Terashima Design
Monday, March 21, 2011
Sunday, March 20, 2011
Saturday, March 19, 2011
This shop is part of a chain of family-run bakeries called ‘Elektra’ located in Edessa, Greece. Studioprototype had the opportunity to redefine the look of its shops with this pilot project. The shop is small, covering only thirty-five square metres and occupies a strategic corner on the main pedestrian high street.
Working with a narrow, linear floor plan a rigorous language was developed for the shop based on a long marble food counter acting as a monolithic focal point of the spatial arrangement.
Light and luminosity flood the interior of the bakery accentuating the food items on display. Exquisite materials such as Carrara marble, cedar wood and brass serve as the backdrop for all food products instilling the rustic and artisan aspect of making bread. A sense of craftsmanship is imbued with the exterior of the shop clad in vertical cedar boards. Punctuating the cedar cladding on the long facade, a black powder coated steel window box projects outwards beyond the ‘crust’ of the shop, expanding the space to serve as a seating area and bar for customers inside and outside the shop.
Carefully selected furniture by Xavier Pauchard and lights by Tom Dixon completes the overall composition.
Elektra Bakery by Studioprototype Architects
Working with a narrow, linear floor plan a rigorous language was developed for the shop based on a long marble food counter acting as a monolithic focal point of the spatial arrangement.
Light and luminosity flood the interior of the bakery accentuating the food items on display. Exquisite materials such as Carrara marble, cedar wood and brass serve as the backdrop for all food products instilling the rustic and artisan aspect of making bread. A sense of craftsmanship is imbued with the exterior of the shop clad in vertical cedar boards. Punctuating the cedar cladding on the long facade, a black powder coated steel window box projects outwards beyond the ‘crust’ of the shop, expanding the space to serve as a seating area and bar for customers inside and outside the shop.
Carefully selected furniture by Xavier Pauchard and lights by Tom Dixon completes the overall composition.
Elektra Bakery by Studioprototype Architects
Saturday, March 12, 2011
"What does the top edge of say, your utility closet door look like? I'm betting that you've never seen it, even if you've lived in your home for awhile. And although there's not a lot of room to hide stuff in there, well, if you're like me, the stuff you want to hide is usually on the smaller side. Not many people think of the space inside the door as a hiding spot, but it's right there in easy reaching distance when you need to get to it. And it's devious enough that, yes, I think this trick will still be effective even after I blog it all over the web" By Sean Michael Ragan.
Doortop Stash
Doortop Stash
Friday, March 4, 2011
Subscribe to:
Comments (Atom)






























